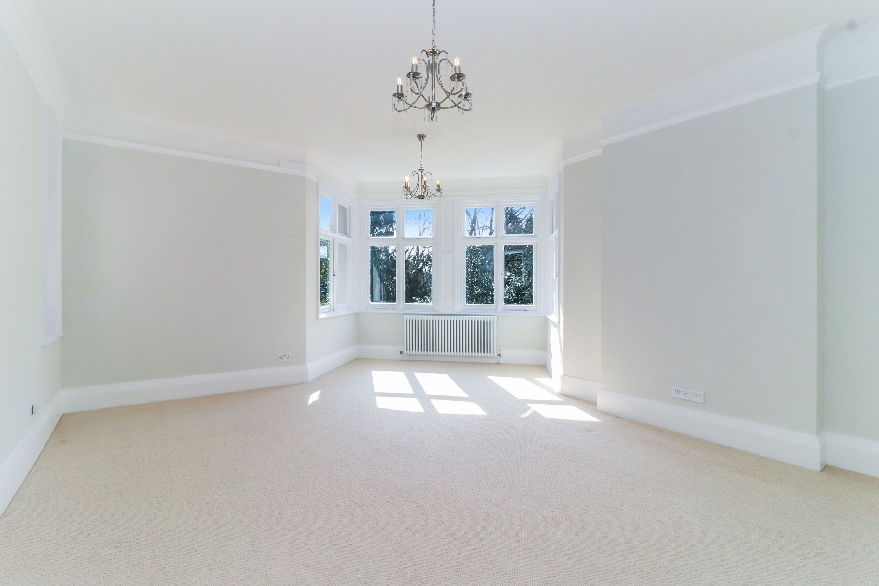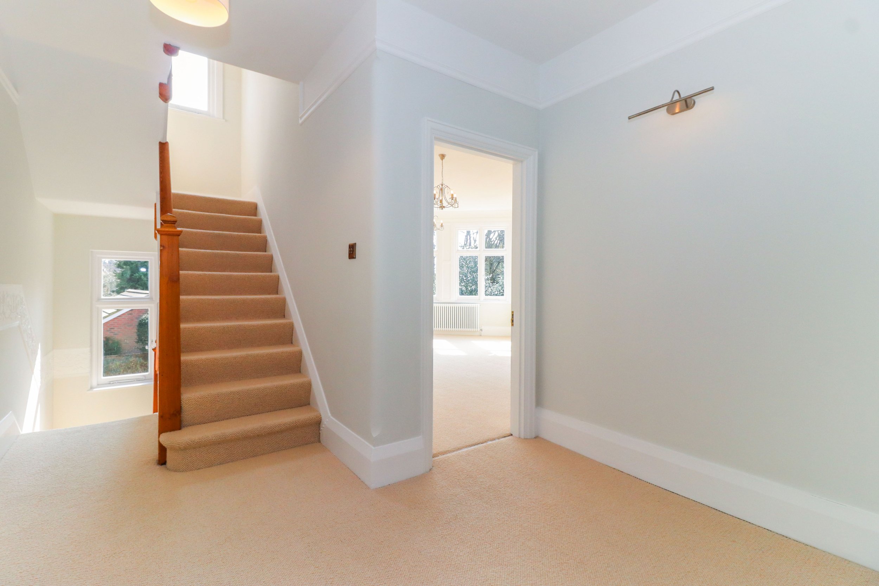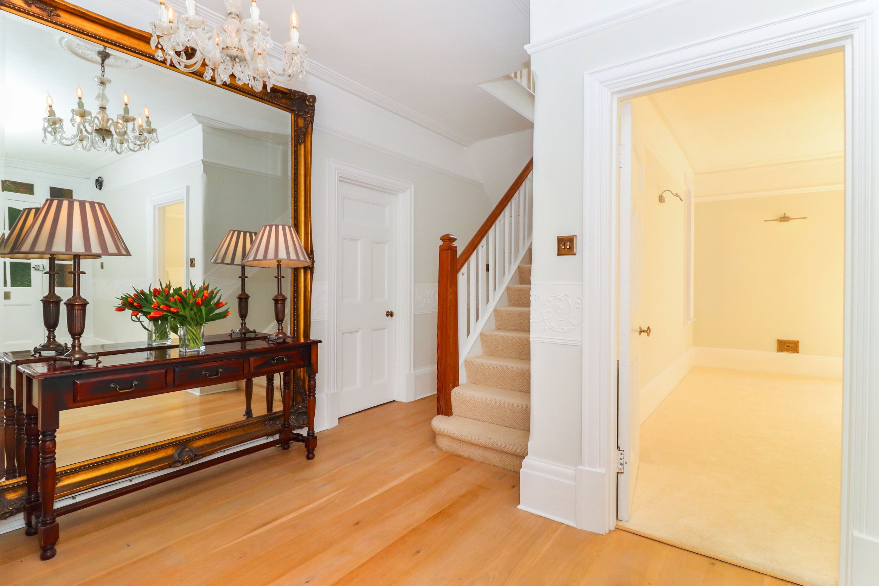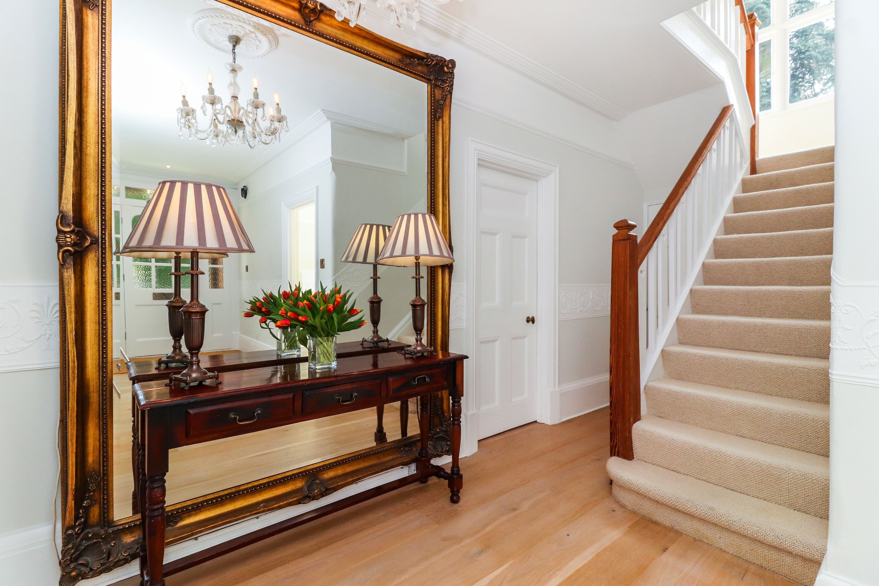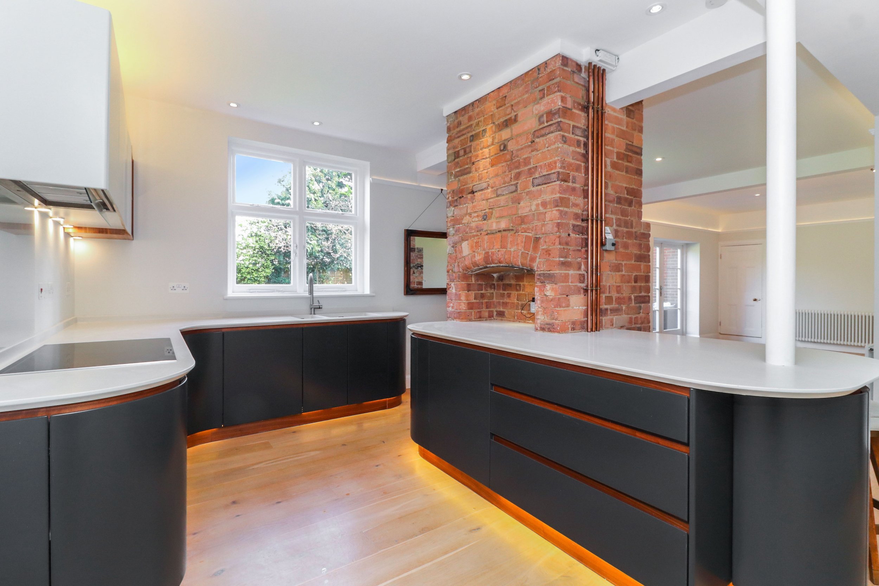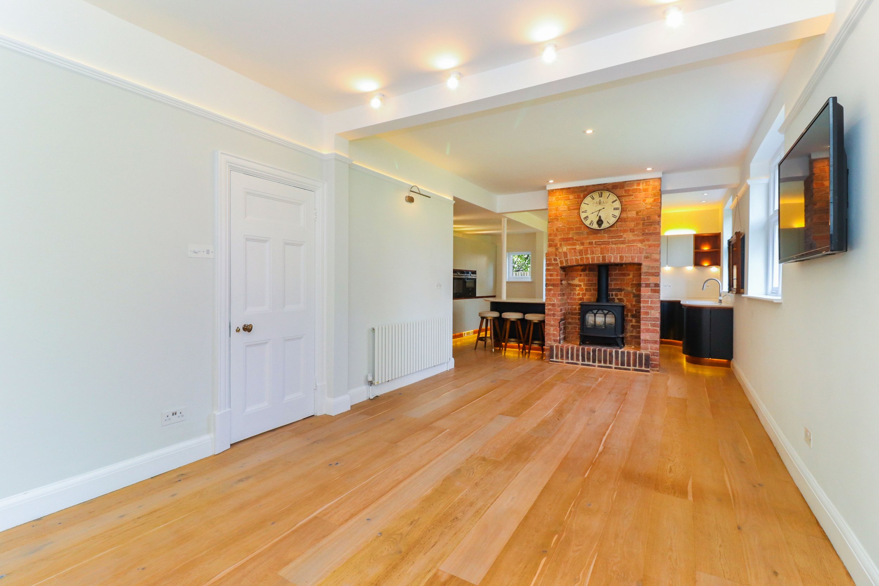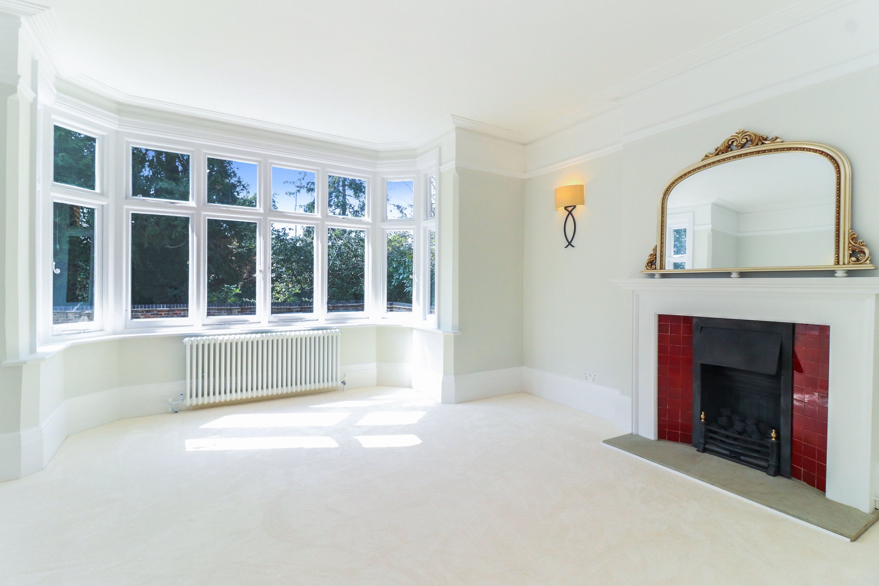Montrose House, Cricketers Close, St. Albans - Sold
Guide Price £3,150,000
6 Bedrooms
4 Reception Rooms
5 bath/shower rooms
Central location
A substantial detached period residence in a central location.
Summary
Storm porch | Entrance-hall | Sitting room | Drawing room | Dining/family room | Kitchen/breakfast room | TV room/gym
Six bedrooms | Family bathroom | Three en-suite shower rooms | Home office/dressing room/bedroom 7 | Cloakroom | Utility | Detached out-building | Gardens | Gated drive | Extensive parking
The Property
Montrose house sits behind a handsome double fronted brick built and rendered façade underneath a high-pitched slate hung roof. Blessed with an abundance of large bay and picture windows the house enjoys an immense amount of natural light throughout, and generous views over the gardens.
The accommodation is arranged over three large and well-planned floors with, to the ground floor, elegant reception space in the form of a sitting room and sperate drawing room either side of a large welcoming formal reception hall, which really sets the scene in terms of the scale and calibre of the accommodation and its presentation throughout the entire house.
Across the full width of the house at the rear is more informal open plan living space including a large dining and family room, with an exposed feature brick chimney breast with a gas ‘log burner’, and leading, in a semi open plan fashion, to a beautifully appointed contemporary kitchen breakfast room by Tomas of St Albans.
Doors from the dining & family room lead to the garden, there is a further separate reception room which has been used as a cinema room, family room and home gym, while a utility and cloak room complete the picture downstairs.
A beautiful turning staircase with carved detailing to the balusters, and polished wooden handrails and newel posts leads to the first and second floors. Here there are a total of six very comfortable generous double bedrooms, as well as a seventh room offering scope for use as a home office or dressing room. An impressive family bathroom can be found on the first floor while four of the bedrooms are also en-suite to beautifully appointed shower rooms.
Throughout, Montrose House is presented to an exacting standard combining many meticulously restored period features with very well considered neutral interior design. High ceilings and large picture windows, typical of the very finest properties of the era, are complemented by deep skirting, picture rails, cornicing and original fireplaces. An intricately detailed freeze in the entrance hall and to the main staircase is of particular note.
Outside
Montrose House is approached via a private lane leading to Cricketers Close, a small cul-de-sac occupied by a small handful of similar detached residential dwellings. A full height brick-built wall contains the boundary on approach and houses the impressive iron gates which provide automated vehicular access with entry phone to a generous gravel drive.
A second gate to one side provides pedestrian access to the front of the house, while a further pedestrian gate leads to the bin store and provides access to the garden at the rear.
A second driveway located between the two pedestrian gates provides a small hard standing for additional parking.
Once through the main gates, the drive sweeps around across the full extent of the front elevation of the house providing parking for numerous vehicles.
The remaining boundaries are also brick built with further gated pedestrian access to a bank that leads down to a further boundary and the road. The bank is extensively planted with mature and semi mature trees and shrubs and provides a dense green screen across the front of the plot, which combined with the elevated nature of the front of the plot provides a great deal of privacy.
The drive leads to the impressive primary entrance to the house. Sitting in the centre of the double fronted façade is a sizeable storm porch with an attractive tiled floor and a handsome front door with stained glass panels and side lights.
To one side of the house is wide low level gated access providing access to the kitchen courtyard, accessed from the kitchen, and currently arranged as a seating area, which in turn leads around to the main garden at the rear and provides access to a brick built detached outbuilding currently used as a secure recreation store with provision for the storage of bicycles.
The garden to the rear has an extensive level lawn, there is a large, paved terrace with access via French doors from the house, there is a separate pergola providing a further seating area and a gate leads to a contained storage area for bins that leads back out to the secondary parking area adjacent to the front gates.
The backdrop to the house and garden is, like the front, well screened with mature and semi mature trees and shrubs and fenced boundaries provide a high degree of privacy and the ideal recreational space for a family as well as summer entertaining and al-fresco dining.
Location
Montrose House is located in a very central conservation area location within easy reach of the city centre, both stations, extensive amenities, excellent schools and the parks and open spaces at Bernard’s Heath and Verulamium Park.
Everything that the thriving city centre of St Albans has to offer, including fine dining, wine bars, public houses, coffee shops, independent boutique and larger high street branded shopping and the regular street markets are all within just a short walk.
By car, Montrose House is well positioned for easy access to Harpenden and surrounding villages and to the motorway network surrounding St Albans, and the airports at Luton, Heathrow, Stansted & Gatwick.
General
Tenure - Freehold
Council tax band - G £3,268.27 p.a.
EPC rating - E
What does your 'perfect'
look like?
(Or perfect for now)
If you know please send us your brief and we will start looking for it.
If you don't, let us help, we can call to discuss your brief.





















