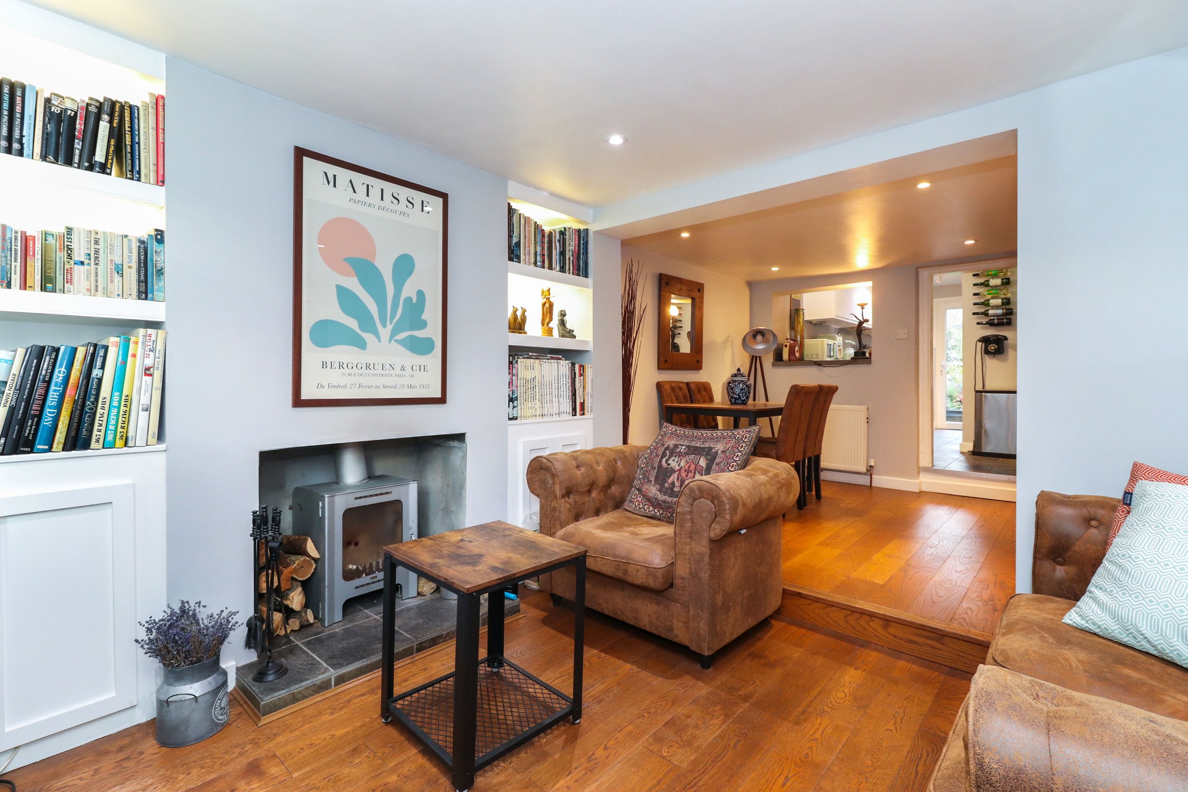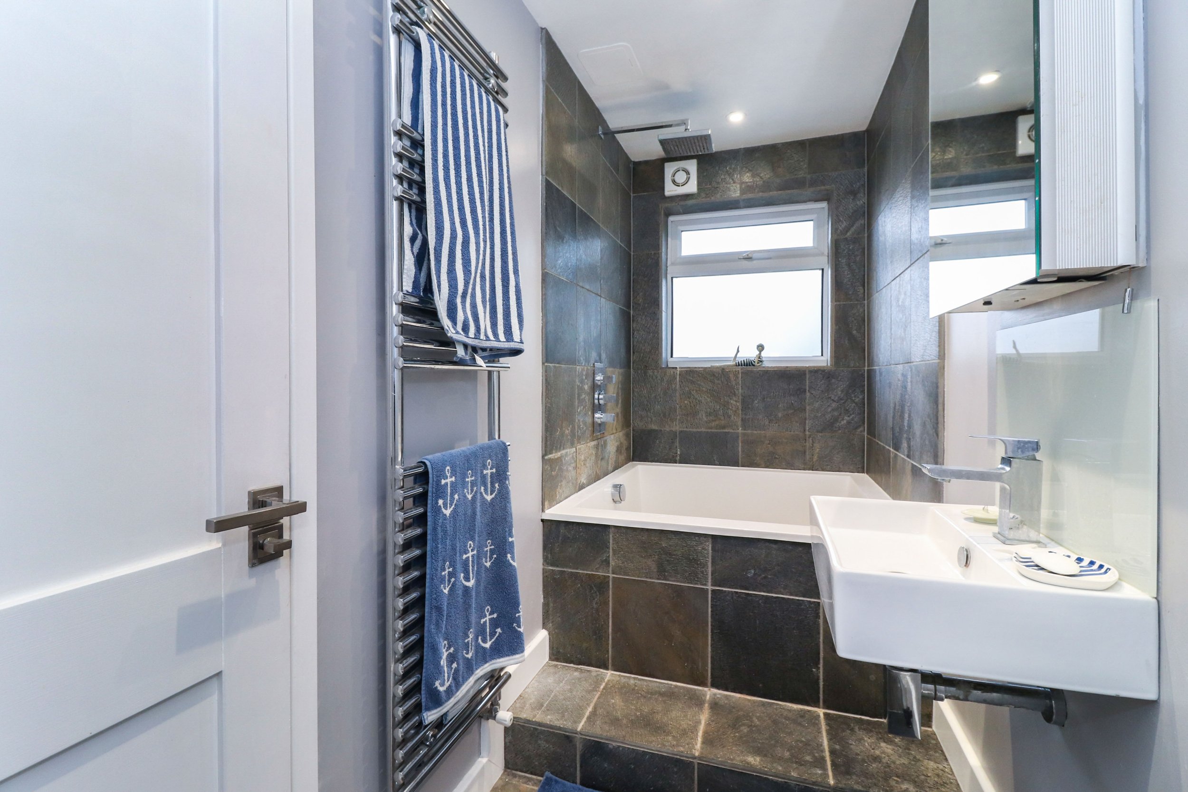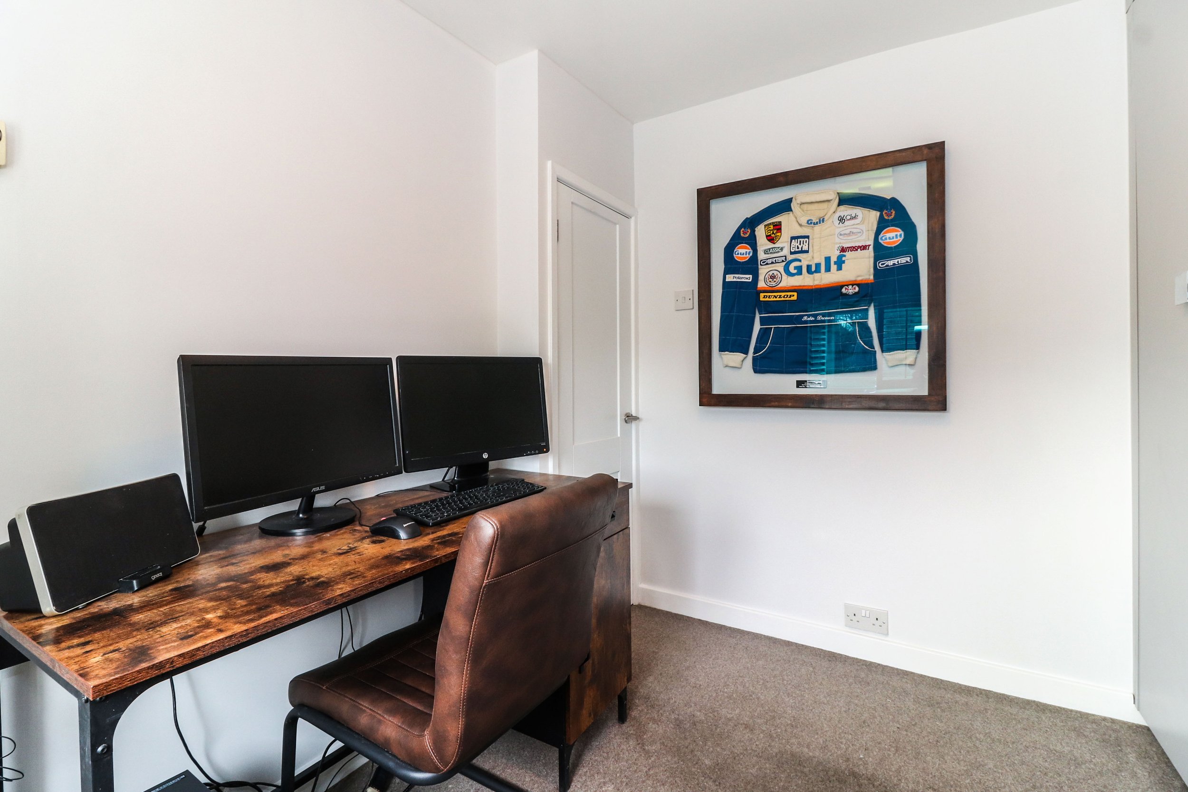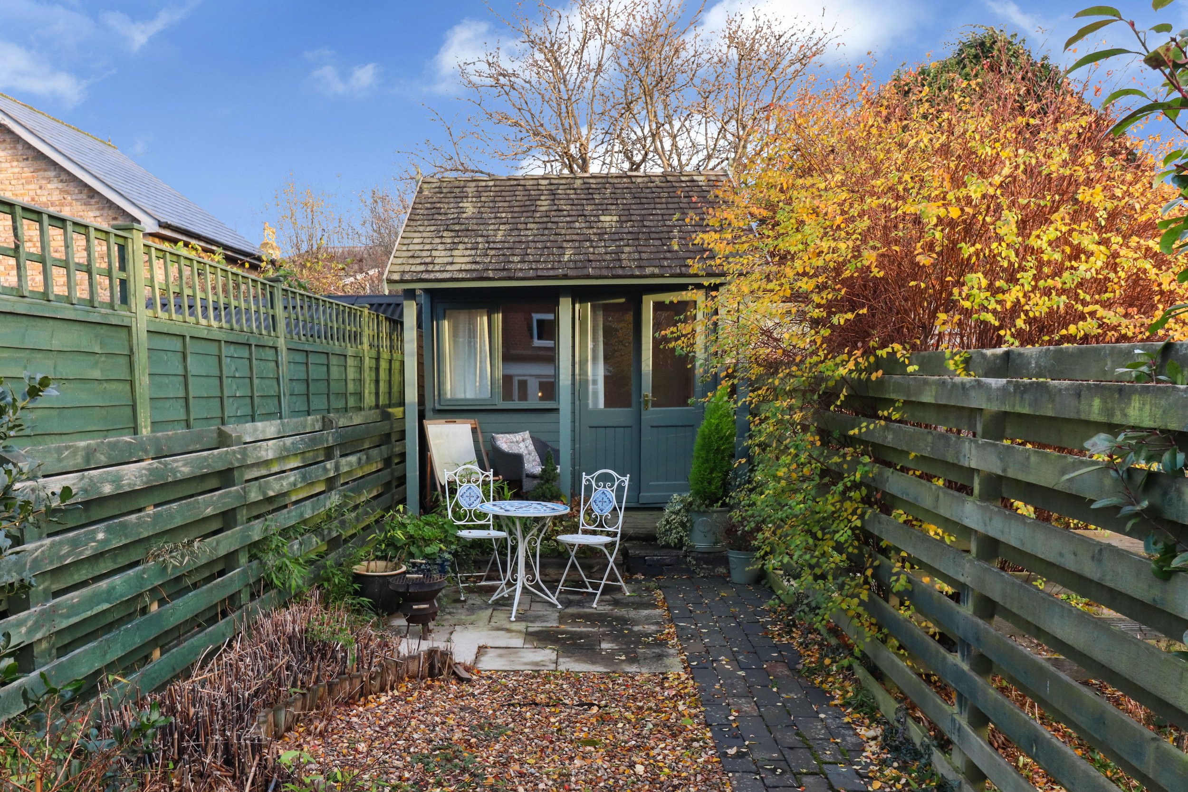Portland Street, St. Albans - Sold
Guide Price £525,000
2 Bedrooms
Garden & Home Office
Planning permission granted
No Onward Chain
A pretty Victorian terraced house with planning permission to extend situated in a sought-after old conservation area location.
Summary
Through sitting/dining room | Kitchen | Home office/garden room | Two bedrooms | Bathroom | Garden | EPC rating D | Council Tax D £2055.51 p.a. | Planning Permission Granted - Ref 5/22/1299 | No onward chain
The Property
Is a pretty Victorian terraced cottage situated in the heart of the old conservation area conveniently located for access to the city centre, both stations, excellent schools and extensive local amenities including the Abbey, Verulamium Park & Lakes and St Michaels Village.
Arranged over two floors there is well presented accommodation that includes a split level through sitting dining room with a log burner, fitted storage & shelving, polished wooden floors, and plantation shutters. The living space leads to a stylishly appointed kitchen leading to the rear garden and featuring white high-gloss units, grey counter tops with task lighting, a tiled floor and integrated appliances including an oven, hob and extractor, a fridge, separate freezer, dishwasher and washing machine.
There is an equally stylishly appointed bathroom with a contemporary white suite of a deep feature bath with shower over, hand basin, W.C. and heated towel rail.
Upstairs there are two comfortable bedrooms, the bedroom at the front has a pretty cast iron fireplace and there are also plantation shutters at the window. The bedroom to the rear has a bank of deep fitted wardrobes, as well as further storage over the stairs. This room has previously been configured in a semi open-plan fashion to the stairs with a feature glazed panel which remains in place behind the current partition wall and could be reinstated if so required.
Planning Permission 5/22/1299
Planning permission has been granted to extend the house to both the ground and first floors to create an enlarged kitchen, further reception room, first floor bath & shower room, an enlarged second bedroom and to the garden an enlarged detached home office.
Outside
To the front the house sits behind a red-brick Victorian façade with a step to the front door. To the rear of the house is a pretty garden, much larger than average for a house of this style. It has been mainly hard landscaped with areas of pea shingle and planting, fenced boundaries and at its end a timber garden room offers the potential for use in a number of ways, including as a home office or store.
Location
In the heart of the old conservation area conveniently located for access to the city centre, both stations, excellent schools and extensive local amenities including the Abbey, Verulamium Park & Lakes and St Michaels Village.
General
Tenure – Freehold
Services – Mains water, drainage, gas, and electricity
Council Tax Band - D £2055.51 p.a.
EPC rating D
Planning Permission Granted - Ref 5/22/1299
What does your 'perfect'
look like?
(Or perfect for now)
If you know please send us your brief and we will start looking for it.
If you don't, let us help, we can call to discuss your brief.


















