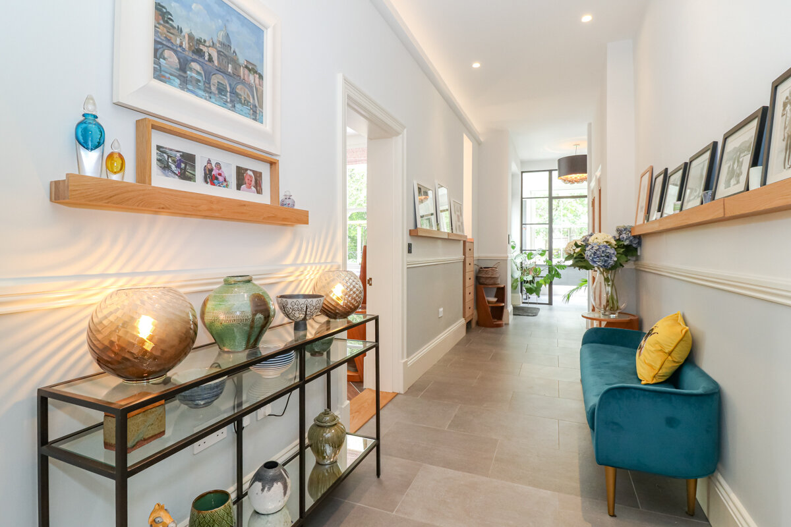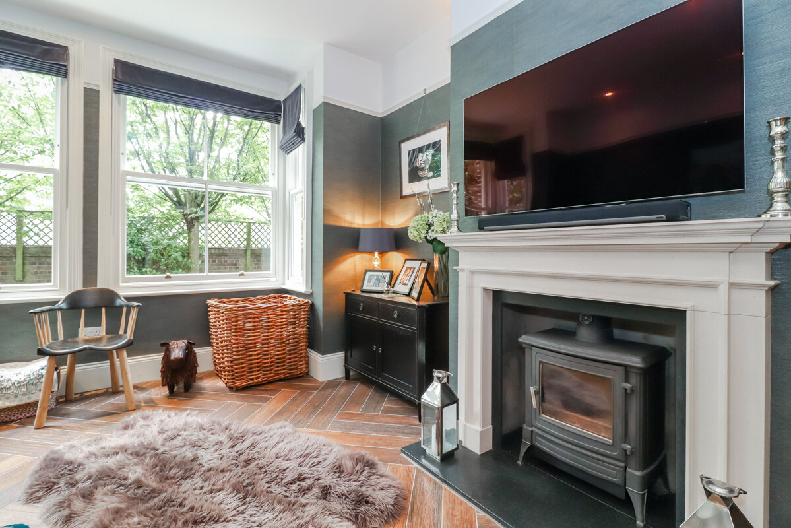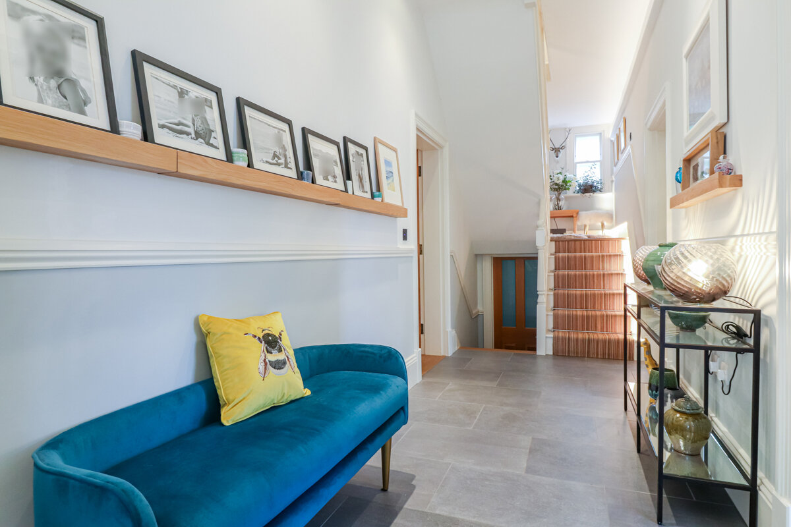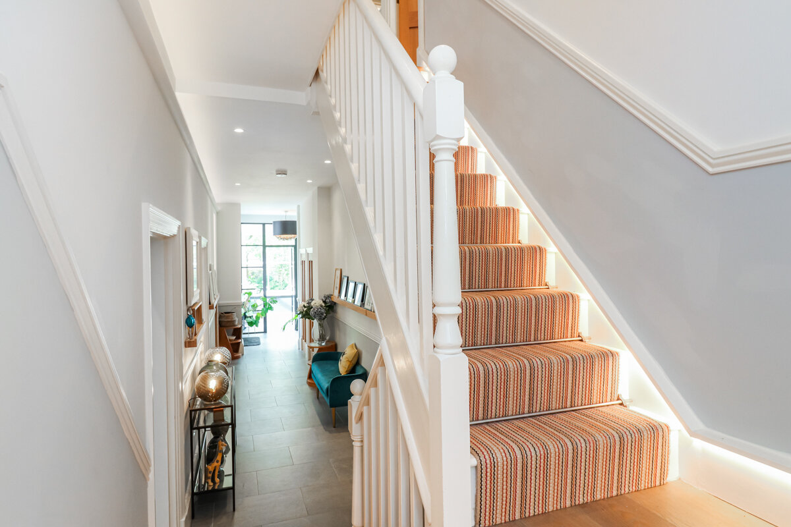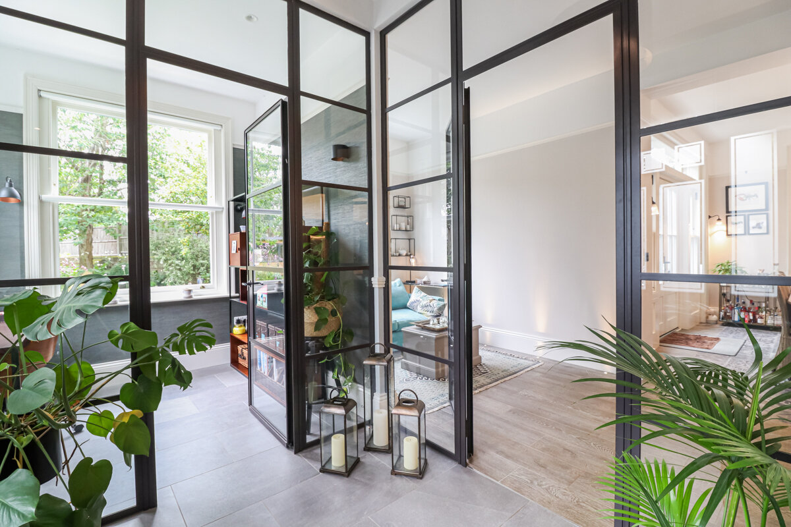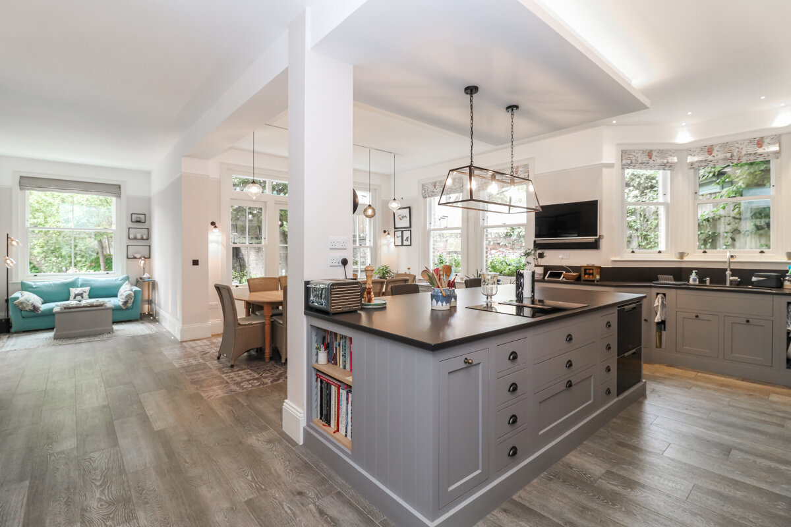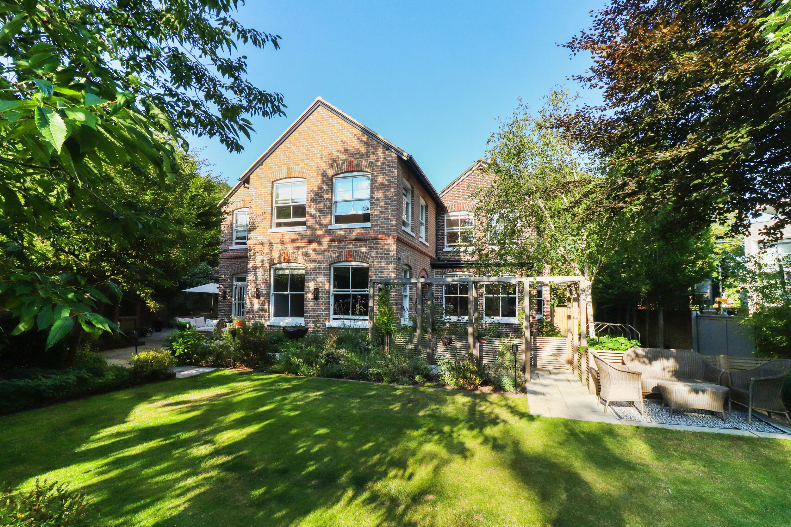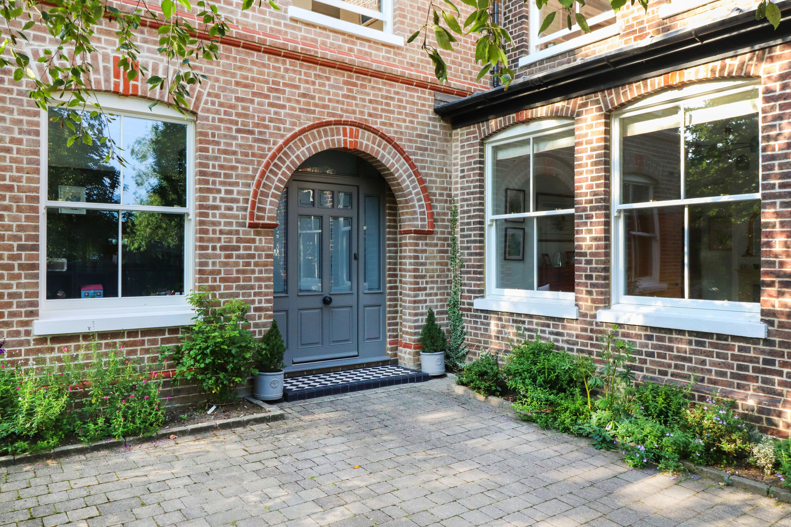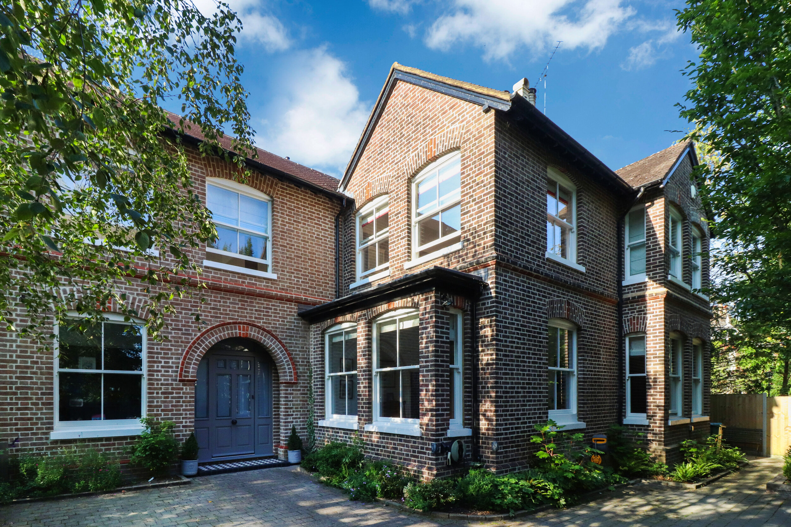St Peters Road, St. Albans - Sold
Guide Price £2,850,000
5 Bedrooms
5 En-suites
4 reception rooms
Studio/home office
An outstanding Edwardian detached family home in a very central location.
Summary
Storm porch | Entrance-hall | Drawing room | Family room | Home office | Snug | Kitchen/dining room | Wine store | Utility | Cloakroom | Five bedrooms | Five en-suite bath/shower rooms | Three walk-in wardrobes/dressing rooms | Detached studio/home office | Cellar | External store | Shed | Parking | Gardens
The Property
35 St Peters Road is a truly exceptional detached period family home, ideally located for very easy access to the mainline station, city centre, excellent private and state schooling, and extensive local amenities.
The property has been the subject of considerable enlargement and improvement both internally and externally in recent years and now presents absolutely beautifully appointed accommodation over two light and spacious floors.
To the ground floor a large entrance hall leads to all the main living accommodation, including two formal receptions rooms in the form of a drawing room and a family room, a home office and a spectacular kitchen dining room, with a snug, and spacious separate utility.
The handmade kitchen by Neptune features an oven, steam oven, warming drawer, integrated Nespresso coffee machine and an induction hob with downdraft extraction all made by Miele. There is also a double drawer dishwasher by Fisher & Paykel and a Quooker tap. There is an impressive temperature and humidity-controlled walk-in wine store, worktops in Dekton and as well as several large sash windows, a bay window and separate French doors lead to the garden.
Upstairs, which is approached via a gently rising turning staircase with a charming seating area to the half landing, there is very well planned and perfectly proportioned bedroom and bathroom accommodation. There are five double bedrooms each with an en-suite, a bath and shower room to the principal bedroom, with shower rooms to the other four bedrooms. The principal suite also includes a walk-in dressing area, as do bedrooms three and four.
Throughout the entire house the quality of the interior design is exceptional, the naturally high ceilings and large sash windows one expects from the finer houses of this period are here in abundance, and have been enhanced with very well considered interior design to create a most beautiful home that is a pleasure to look at, while being incredibly comfortable, practical and easy to live in.
Many of the windows are new hard wood sash windows, while all are double glazed, with those in the older part of the house also being fully refurbished. The entire ground and first floors are heated via underfloor heating, there are also log burners to both of the main reception rooms and a coal effect gas fire with surround to bedroom three.
The enormous amount of natural light, by virtue of the aspect, and the many large sash windows is enhanced with the clever use of Crittall style internal full height glazed panels with doors and a Rako internal lighting system creating mood lighting scenes to all of the main ground floor accommodation as well as to the hall, stairs, landing and the principal bedroom suite.
Outside
Situated within an established walled plot, 35 St Peters Road is approached via automated gated vehicular access, with a video entry system, or via a second gated pedestrian entrance. The gardens wrap around the three main elevations of the house with a block paved driveway providing parking for several cars, where there is an electric car charging pod point, and access to the front door.
The gardens, with their south-westerly aspect, have been superbly landscaped to provide a balanced mix of lawn, paved terraces, walkways and beautifully planted shrub, fruit and flower beds creating various locations within the garden ideal for alfresco dining and entertaining. A range of well established and mature trees provide a high degree of privacy and screening and areas of dappled shade, as well as a lovely green backdrop to the views from the main internal accommodation both up and down stairs.
A detached garden room sits to the far end of the garden enjoying views back over the garden to the house. With power, light, insulation, and double glazing, the garden room offers all year round use in a number of ways, including as a studio or home office.
As well as the great deal of attention that has been applied to the aesthetics of the garden every practicality has also been considered including a screened shed, potting and storage area, external taps at intervals around the house including a hot and cold tap for dog washing, along with power and a wifi controlled garden lighting system.
Location
Centrally located ideal for very easy access to the mainline station, city centre, excellent private and state schooling, and extensive local amenities.
What does your 'perfect'
look like?
(Or perfect for now)
If you know please send us your brief and we will start looking for it.
If you don't, let us help, we can call to discuss your brief.













