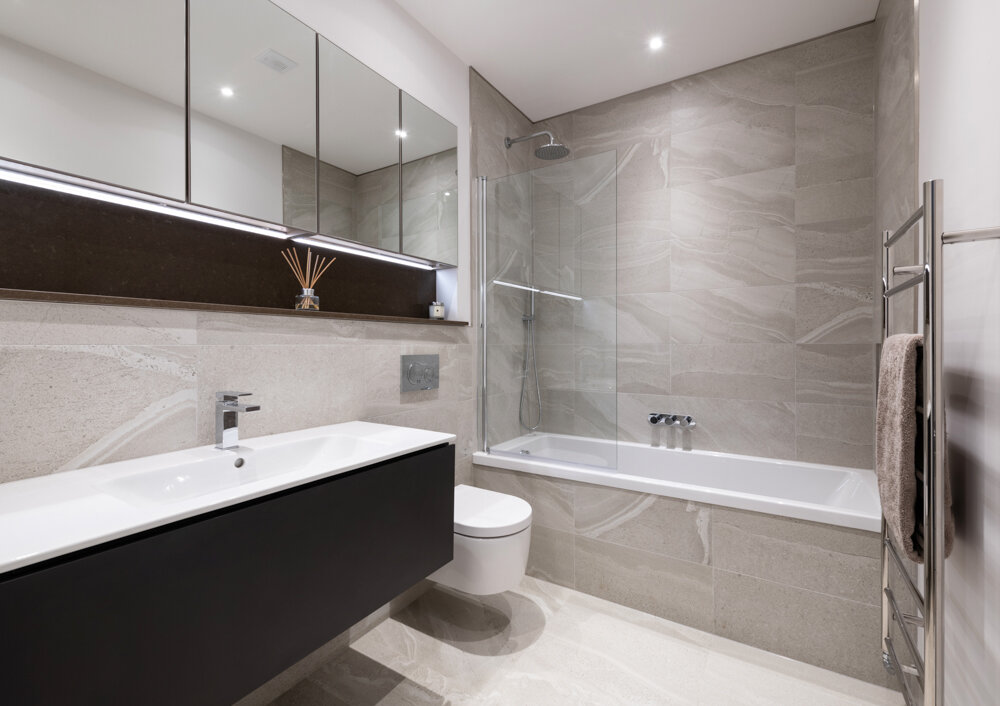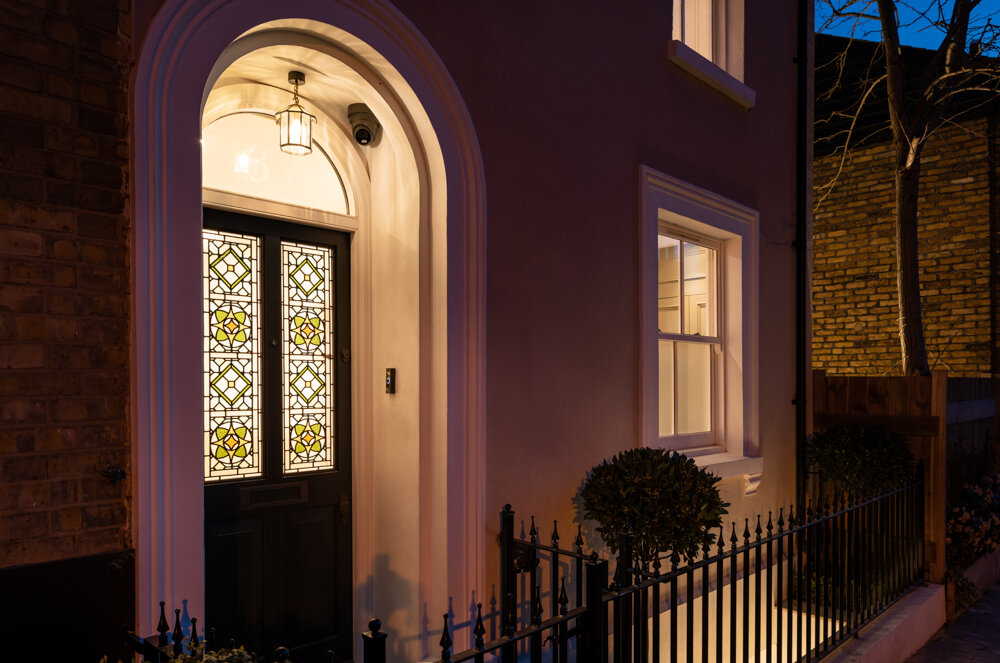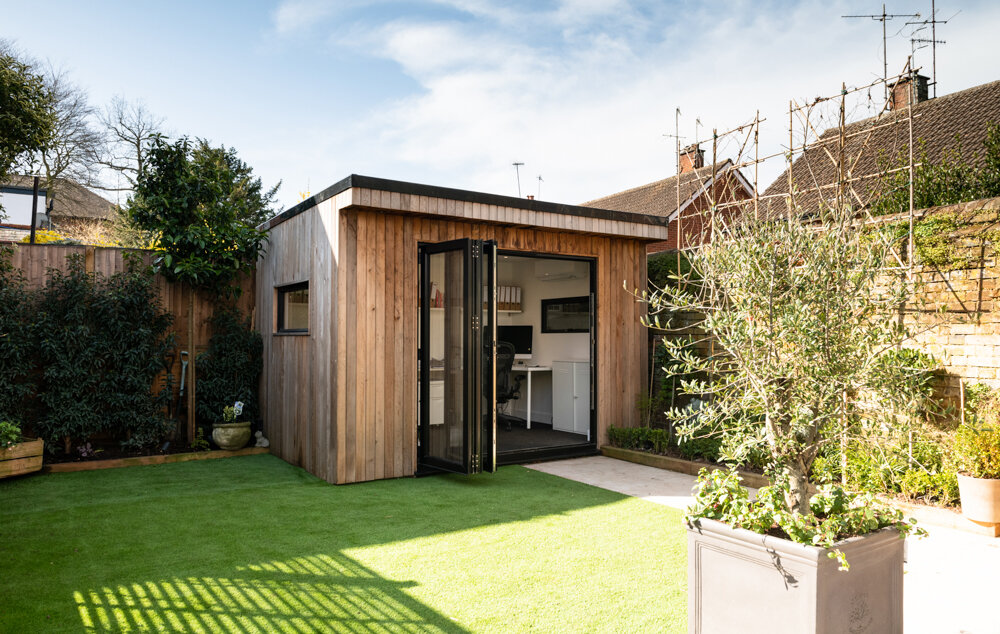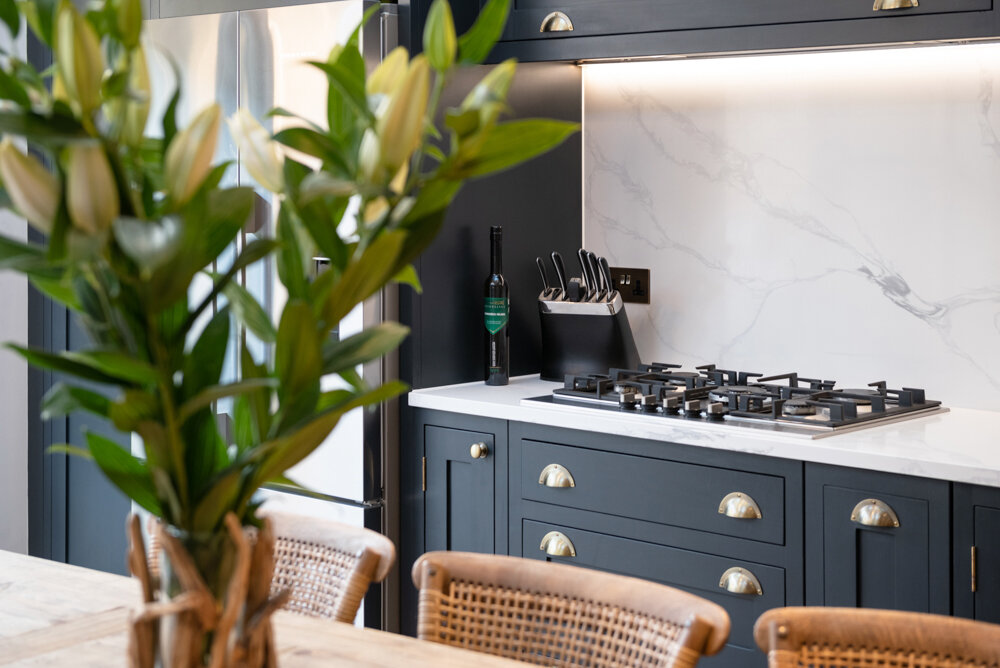Lower Dagnall Street, St Albans - Sold
Guide Price £1,200,000
4/5 Bedrooms
3/4 Reception Rooms
Home office
South-facing garden
An exceptional period townhouse situated in the heart of the old conservation area.
Summary
Sitting room | Dining room | Kitchen/breakfast room I Home office | Media room/bedroom 5 | 4 Bedrooms | Bathroom | 2 Shower rooms | Cloakroom | Utility I Storm porch | Entrance hall | South facing garden
Mileages
City centre 0.25 miles, Station 0.75 miles (19 minutes to London St. Pancras), M25 (Jct 22) 4.5 miles
The Property
This elegant period residence has been substantially extended and remodelled to create a beautifully appointed family home arranged over three well planned and light filled floors as well as a separate detached home office in the garden.
To the ground floor is a spacious panelled entrance hall leading to the main ground floor accommodation and with staircases to the lower ground and first floors. To the rear of the ground floor and with a wall of Crittall style glazed doors to the rear elevation is an impressive family kitchen dining room with a range of bespoke hand painted cabinets quartz topped counters and a part vaulted ceiling with skylights. Further Crittall style glazed doors lead to a dining room, offering flexibility for use in several ways and currently used as a playroom. A separate sitting room to the front of the house and a cloak room complete the picture to the ground floor.
To the first floor are three of the four or five bedrooms, along with a stylishly appointed shower room, while to the lower ground floor further accommodation includes an inner hall, a well-proportioned fourth bedroom, an exquisite family bathroom and a generous media room.
This very impressive space enjoys bi-fold doors to an external sunken terrace with light well and offers great scope for use in a number of ways, as a very comfortable media room, as it is currently used, or as a more formal further reception room, a home gym/games room or as a fifth bedroom by virtue of the en suite shower room.
Throughout, the attention to detail is apparent, from the choice of fixture, fittings and finishes, for example CP Hart sanitary ware to the bath and shower rooms, Banham security locks, herringbone feature flooring to the ground floor, bespoke metal balustrading to the staircases, handmade cabinetry and panelling and immaculately delivered interior design along with the inclusion of every home comfort, including smart control central heating to feature radiators on the first floor and underfloor heating to the ground and lower ground floors, brand new double glazed windows throughout, luxurious carpets, AV and CCTV.
The result is a unique family home that is both a pleasure to look at as well as being a very practical and comfortable space in which to live.
Outside
To the front, the house sits behind a classic rendered façade beneath a slate hung pitched roof. A town house style garden with wrought iron railings and gate leads via a tiled path to an attractive storm porch with feature transom window light over a smart panelled door with stained glass windows. To the rear is a beautifully presented south facing garden with a lawn, paved terrace, part brick-built part timber fenced boundaries, feature planting, lighting, and a superb purpose-built home office with power, heat and internet.
Location
In the heart of the old conservation area in the sought-after Cathedral Quarter. Within easy reach of the City centre, mainline station, well regarded local schools, extensive local amenities, The Abbey, St Michael’s Village and the parks at The Brickie and Verulamium.
What does your 'perfect'
look like?
(Or perfect for now)
If you know please send us your brief and we will start looking for it.
If you don't, let us help, we can call to discuss your brief.




















